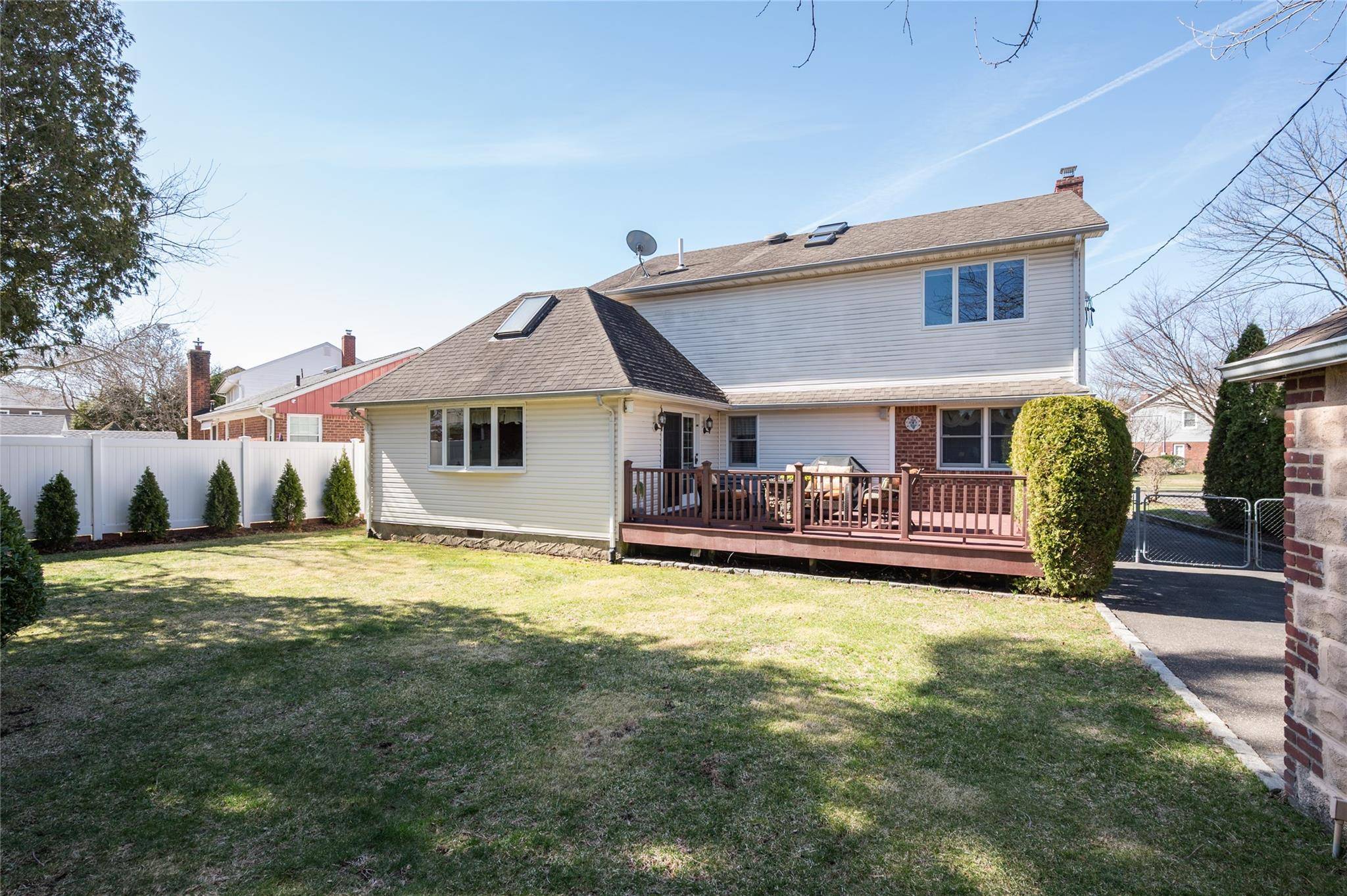$1,350,000
$1,399,000
3.5%For more information regarding the value of a property, please contact us for a free consultation.
1091 Maple LN New Hyde Park, NY 11040
5 Beds
3 Baths
3,143 SqFt
Key Details
Sold Price $1,350,000
Property Type Single Family Home
Sub Type Single Family Residence
Listing Status Sold
Purchase Type For Sale
Square Footage 3,143 sqft
Price per Sqft $429
MLS Listing ID 835814
Sold Date 07/16/25
Style Contemporary
Bedrooms 5
Full Baths 2
Half Baths 1
HOA Y/N No
Rental Info No
Year Built 1952
Annual Tax Amount $18,145
Property Sub-Type Single Family Residence
Source onekey2
Property Description
Attention Home Buyers: This is the Home that you have been waiting for.... situated in the Herricks section of New Hyde Park / Manhasset Hills border, 1999 Rebuilt, a rare find, well built, a great lay out- Home that checks all the boxes and it's worth seeing! Family /Social/Media Room with Sky Light and a huge Trex-deck for partying. Formal Dining , Formal Living , 1st Floor Bedroom with Full Bath, Central A/C, 4 Zone Heating , Central Vacuum, Hardwood Floors, 3 Electronically controlled Skylights & walk up attic that spans the entire second floor. Gas Heating & Electric Cooking. Total 5 Bedrooms, 2.5 Baths, 3,143 Sqft of Living (Estimated) that includes 941 sqft of Basement with walk in storage , workshop, Laundry , gym , half bath & a Media Room. Long driveway with 1.5 car garage & in-ground sprinkler system... Too many updates to list....don't underestimate this one .
Location
State NY
County Nassau County
Rooms
Basement Finished, Full
Interior
Interior Features First Floor Bedroom, Breakfast Bar, Central Vacuum, Eat-in Kitchen, Formal Dining, Open Floorplan, Open Kitchen, Pantry, Recessed Lighting, Storage, Walk-In Closet(s)
Heating Natural Gas
Cooling Central Air
Flooring Carpet, Hardwood, Laminate
Fireplace No
Appliance Dishwasher, Dryer, Electric Oven, Electric Range, Exhaust Fan, Microwave, Refrigerator, Stainless Steel Appliance(s), Washer, Gas Water Heater
Laundry Gas Dryer Hookup, In Basement, Laundry Room
Exterior
Garage Spaces 1.5
Fence Vinyl
Utilities Available Cable Connected, Electricity Connected, Natural Gas Connected, Sewer Connected, Water Connected
Garage true
Building
Lot Description Back Yard, Garden, Landscaped, Level, Near Public Transit, Near School, Near Shops, Private
Foundation Concrete Perimeter
Sewer Public Sewer
Water Public
Level or Stories Three Or More
Structure Type Brick,Frame,Vinyl Siding
Schools
Elementary Schools Denton Avenue School
Middle Schools Herricks Middle School
High Schools Herricks
School District Herricks
Others
Senior Community No
Special Listing Condition None
Read Less
Want to know what your home might be worth? Contact us for a FREE valuation!

Our team is ready to help you sell your home for the highest possible price ASAP
Bought with Coldwell Banker American Homes

