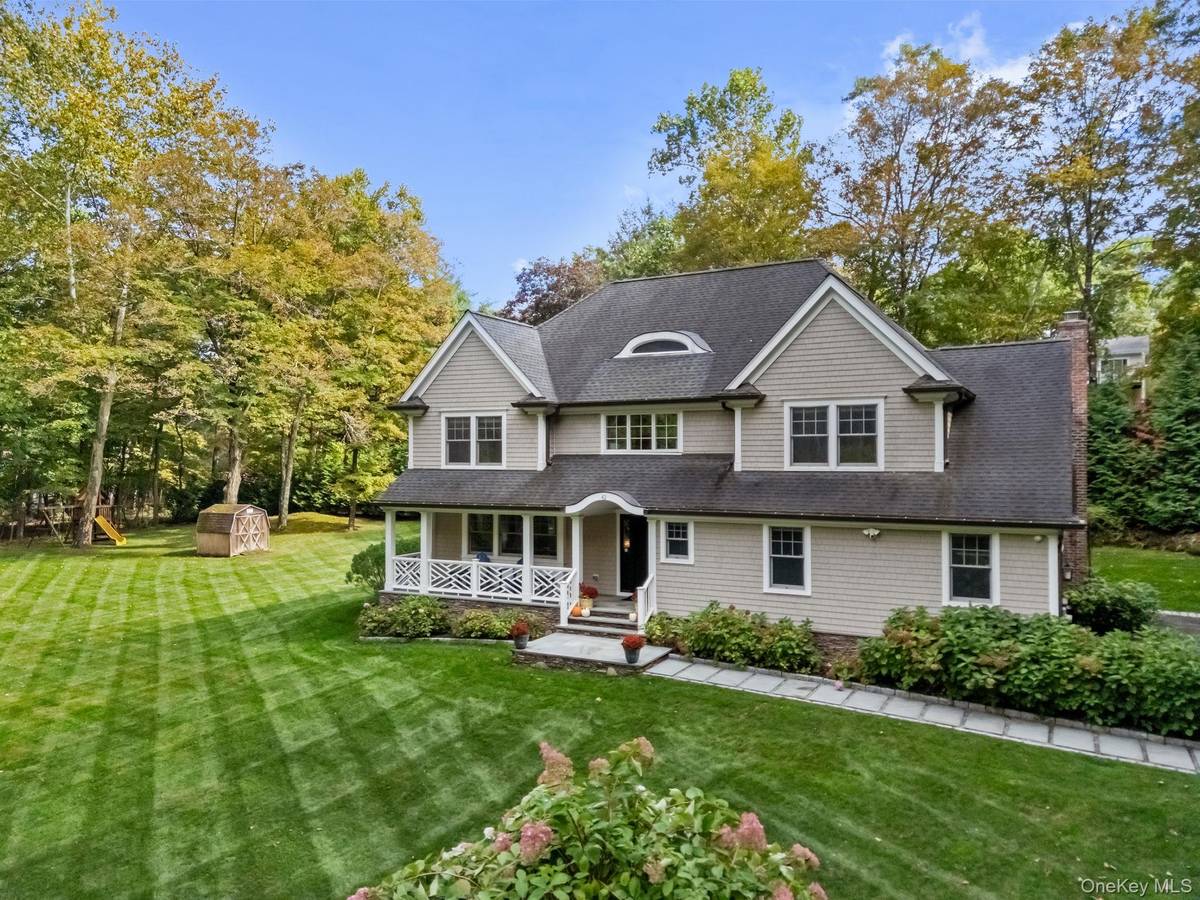
42 Batten RD Croton-on-hudson, NY 10520
4 Beds
3 Baths
3,042 SqFt
UPDATED:
Key Details
Property Type Single Family Home
Sub Type Single Family Residence
Listing Status Pending
Purchase Type For Sale
Square Footage 3,042 sqft
Price per Sqft $492
MLS Listing ID 907440
Style Colonial
Bedrooms 4
Full Baths 2
Half Baths 1
HOA Y/N No
Rental Info No
Year Built 1969
Annual Tax Amount $26,403
Lot Size 0.743 Acres
Acres 0.7429
Property Sub-Type Single Family Residence
Source onekey2
Property Description
Location
State NY
County Westchester County
Rooms
Basement Full, See Remarks, Walk-Out Access
Interior
Interior Features Ceiling Fan(s), Chandelier, Chefs Kitchen, Eat-in Kitchen, ENERGY STAR Qualified Door(s), Entrance Foyer, Formal Dining, Pantry, Primary Bathroom, Quartz/Quartzite Counters, Recessed Lighting, Smart Thermostat, Speakers, Storage, Walk-In Closet(s), Washer/Dryer Hookup, Wired for Sound
Heating Hydro Air, Natural Gas
Cooling Central Air
Flooring Ceramic Tile, Hardwood
Fireplaces Number 1
Fireplaces Type Family Room, Wood Burning
Fireplace Yes
Appliance Convection Oven, Dishwasher, Dryer, ENERGY STAR Qualified Appliances, Microwave, Refrigerator, Washer, Wine Refrigerator
Laundry Laundry Room
Exterior
Exterior Feature Basketball Hoop, Gas Grill, Mailbox, Speakers
Parking Features Attached, Driveway, Garage Door Opener
Garage Spaces 2.0
Fence Back Yard
Utilities Available Trash Collection Public
Garage true
Private Pool No
Building
Lot Description Level, Near Public Transit, Near School, Near Shops, Sprinklers In Front, Sprinklers In Rear
Sewer Septic Tank
Water Public
Level or Stories Three Or More
Structure Type Cedar,Frame,Shake Siding
Schools
Elementary Schools Carrie E Tompkins School
Middle Schools Pierre Van Cortlandt
High Schools Croton-Harmon
School District Croton-Harmon
Others
Senior Community No
Special Listing Condition None






