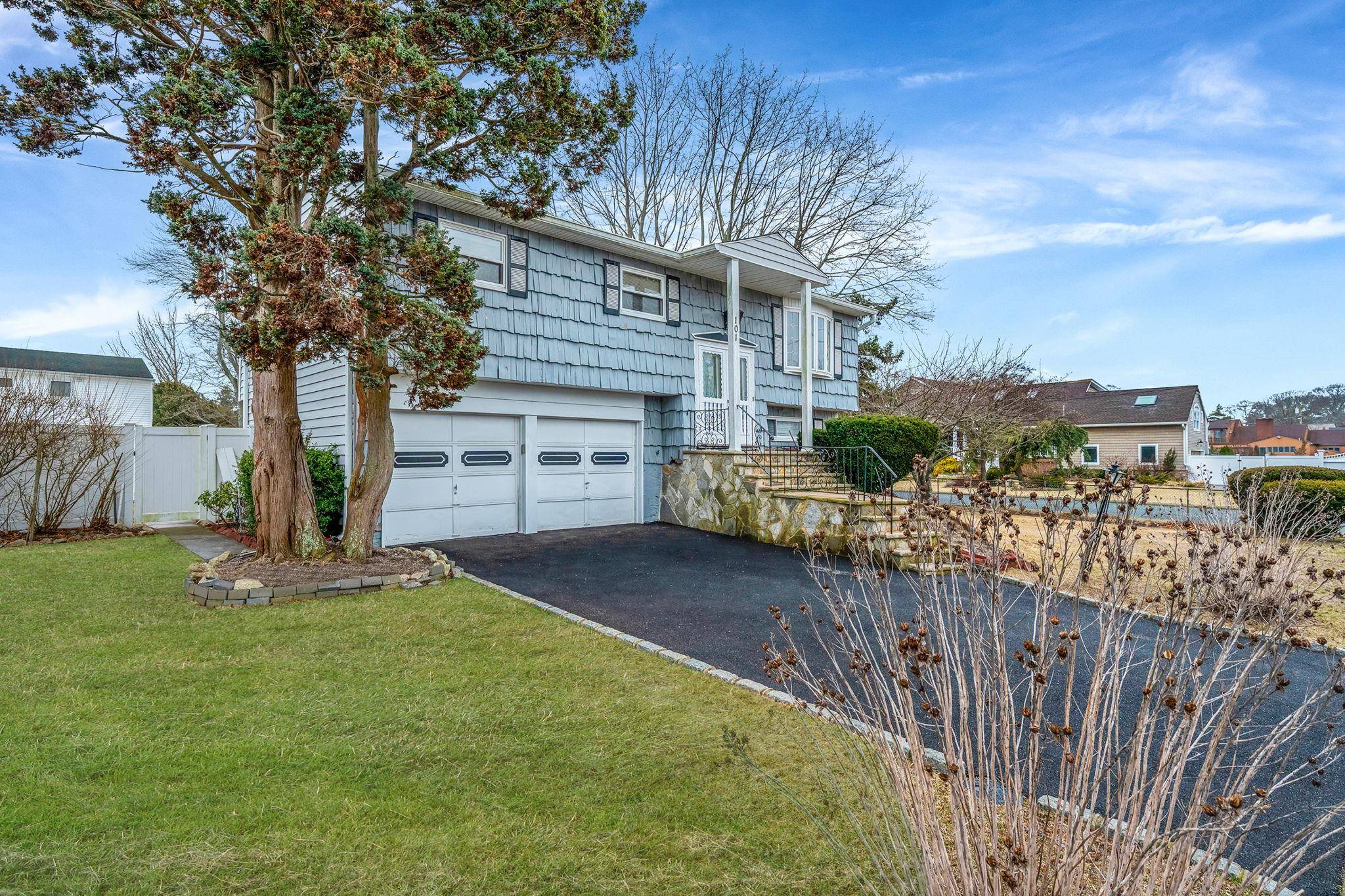101 Spray ST East Massapequa, NY 11758
4 Beds
2 Baths
1,465 SqFt
UPDATED:
Key Details
Property Type Single Family Home
Sub Type Single Family Residence
Listing Status Pending
Purchase Type For Sale
Square Footage 1,465 sqft
Price per Sqft $449
MLS Listing ID 834116
Style Hi Ranch
Bedrooms 4
Full Baths 1
Half Baths 1
HOA Y/N No
Rental Info No
Year Built 1965
Annual Tax Amount $8,727
Lot Size 8,799 Sqft
Acres 0.202
Lot Dimensions 81x100
Property Sub-Type Single Family Residence
Source onekey2
Property Description
The backyard is fully fenced and features a stunning in-ground pool, perfect for summer fun. A separate side yard provides additional space for play, pets, or relaxation. The property also includes a two-car garage and a driveway with ample parking.
Located in a desirable neighborhood, close to schools, parks, shopping, and dining, this home is must-see. Don't miss your opportunity to make it yours!
Location
State NY
County Nassau County
Rooms
Basement None
Interior
Interior Features Eat-in Kitchen
Heating Natural Gas
Cooling Wall/Window Unit(s)
Fireplace No
Appliance Dryer, Gas Oven, Microwave, Refrigerator, Washer, Gas Water Heater
Exterior
Parking Features Driveway, Garage
Garage Spaces 2.0
Fence Chain Link, Vinyl
Utilities Available Cable Connected, Electricity Connected, Natural Gas Connected, Sewer Connected
Total Parking Spaces 4
Garage true
Building
Lot Description Back Yard, Corner Lot
Sewer Public Sewer
Water Public
Level or Stories Two
Schools
Elementary Schools Northwest Elementary School
Middle Schools Edmund W Miles Middle School
High Schools Amityville Memorial High School
Others
Senior Community No
Special Listing Condition None





