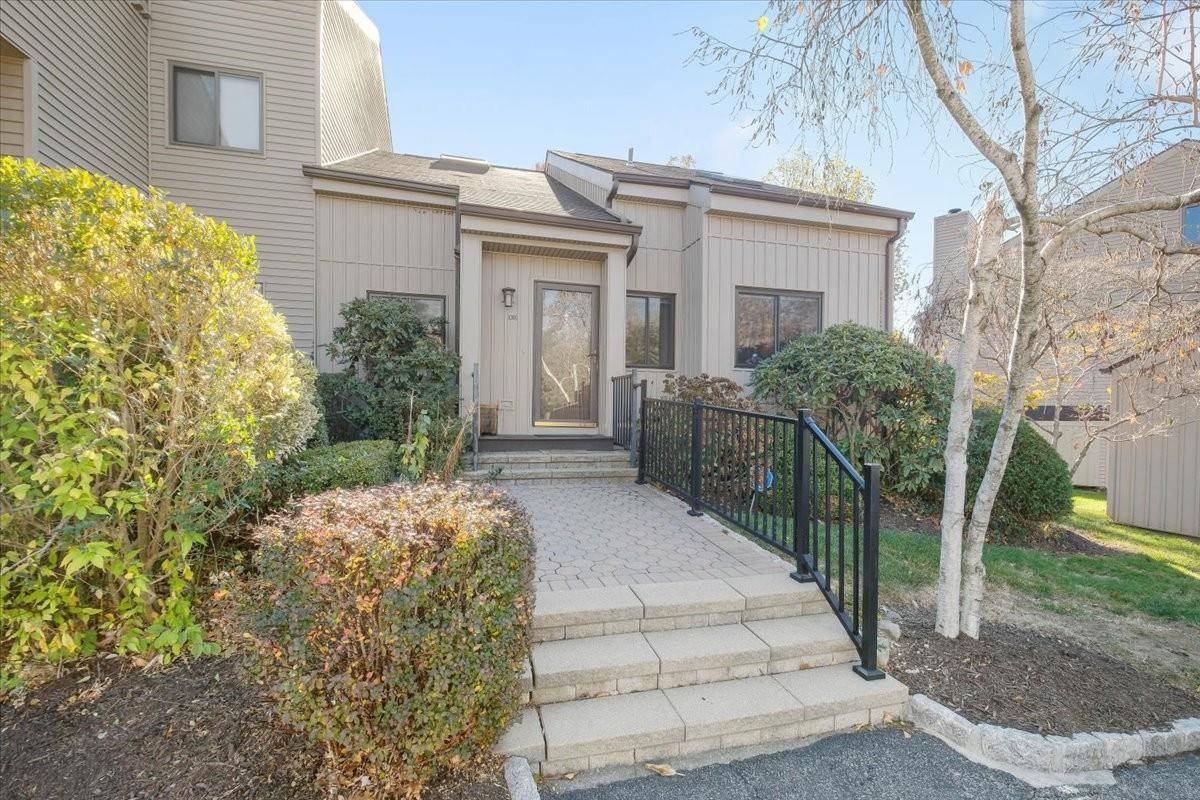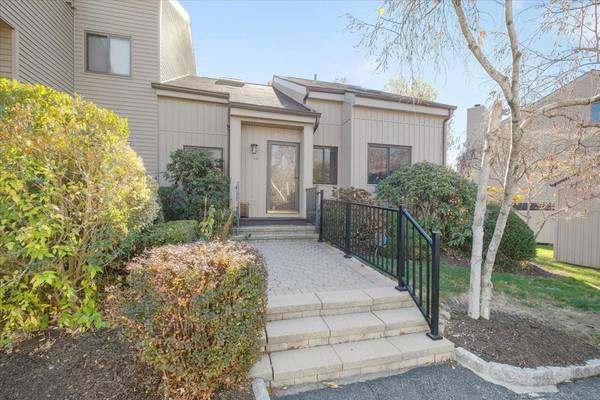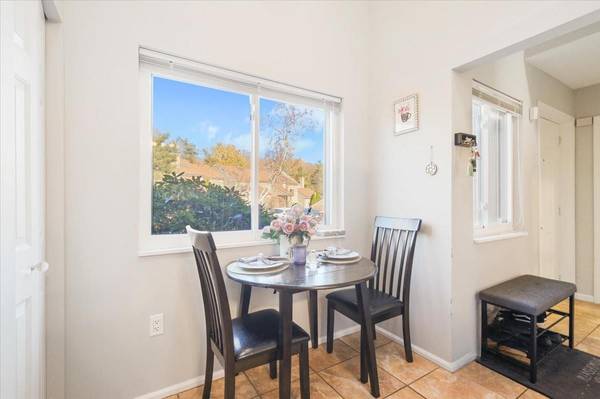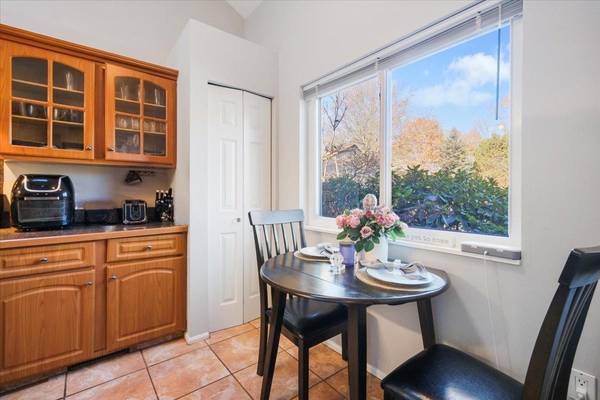
8 Steven DR #7 Ossining, NY 10562
2 Beds
2 Baths
2,490 SqFt
UPDATED:
11/19/2024 07:02 AM
Key Details
Property Type Condo
Sub Type Condominium
Listing Status Active
Purchase Type For Sale
Square Footage 2,490 sqft
Price per Sqft $230
Subdivision Hudson View
MLS Listing ID KEYH6336392
Style Townhouse
Bedrooms 2
Full Baths 2
HOA Fees $409/mo
Originating Board onekey2
Rental Info No
Year Built 1987
Annual Tax Amount $8,511
Property Description
Location
State NY
County Westchester County
Rooms
Basement Finished, Full, Walk-Out Access
Interior
Interior Features First Floor Bedroom, First Floor Full Bath, Cathedral Ceiling(s), Eat-in Kitchen, Primary Bathroom, Master Downstairs, Storage, Walk-In Closet(s), Washer/Dryer Hookup, Wet Bar
Heating Natural Gas, Forced Air
Cooling Central Air
Fireplaces Number 1
Fireplace Yes
Appliance Dishwasher, Dryer, Freezer, Refrigerator, Gas Water Heater
Laundry In Hall
Exterior
Garage Detached, Assigned
Garage Spaces 1.0
Utilities Available Electricity Connected, Natural Gas Connected, Sewer Connected, Water Connected
Total Parking Spaces 1
Garage true
Building
Sewer Public Sewer
Water Public
Level or Stories Tri-Level
Structure Type Vinyl Siding
Schools
Elementary Schools Brookside
Middle Schools Anne M Dorner Middle School
High Schools Ossining High School
School District Ossining
Others
Senior Community No
Special Listing Condition None
Pets Description Yes






