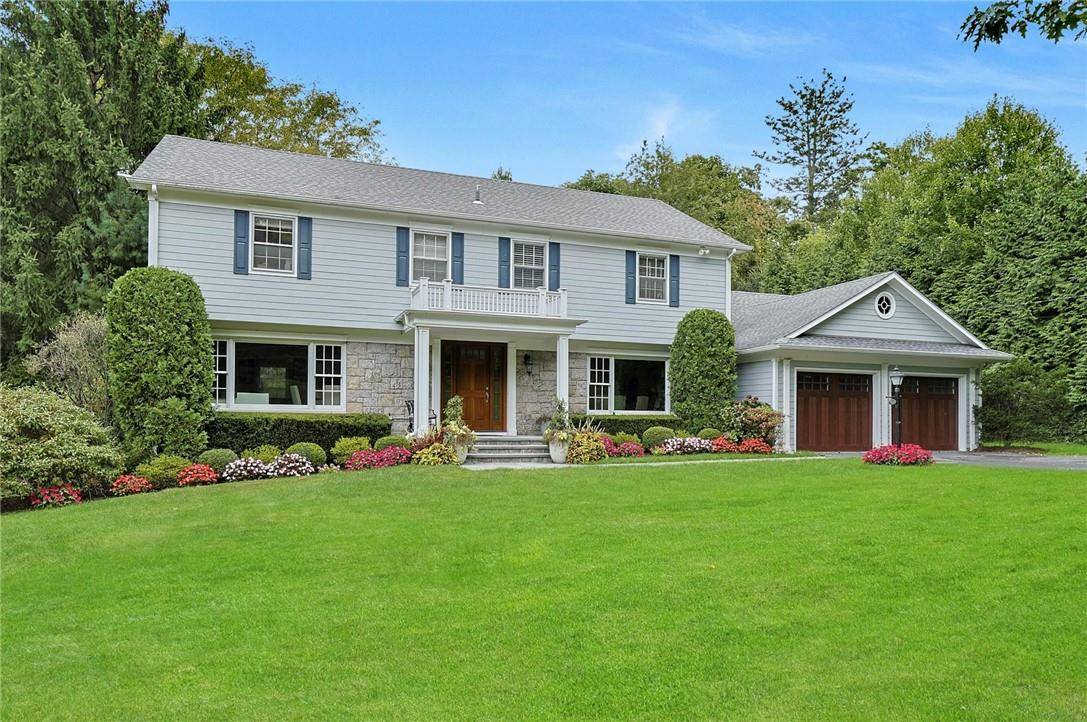
21 Eton RD Scarsdale, NY 10583
5 Beds
5 Baths
4,523 SqFt
UPDATED:
11/20/2024 07:03 AM
Key Details
Property Type Single Family Home
Sub Type Single Family Residence
Listing Status Pending
Purchase Type For Sale
Square Footage 4,523 sqft
Price per Sqft $718
MLS Listing ID KEYH6334725
Style Colonial
Bedrooms 5
Full Baths 4
Half Baths 1
Originating Board onekey2
Rental Info No
Year Built 1965
Annual Tax Amount $45,965
Lot Size 0.490 Acres
Acres 0.49
Property Description
Location
State NY
County Westchester County
Rooms
Basement Finished, See Remarks, Walk-Out Access
Interior
Interior Features Built-in Features, Speakers, First Floor Bedroom, First Floor Full Bath, Chefs Kitchen, Double Vanity, Eat-in Kitchen, Formal Dining, Entrance Foyer, Granite Counters, Heated Floors, High Speed Internet, Primary Bathroom, Walk-In Closet(s)
Heating Natural Gas, Forced Air, Radiant
Cooling Central Air, Attic Fan
Fireplaces Number 1
Fireplace Yes
Appliance Cooktop, Dishwasher, Disposal, Dryer, Freezer, Humidifier, Microwave, Refrigerator, Oven, Washer, Wine Refrigerator, Stainless Steel Appliance(s), Gas Water Heater
Exterior
Exterior Feature Basketball Hoop, Gas Grill, Mailbox, Speakers
Garage Attached, Garage Door Opener
Pool Community
Utilities Available Trash Collection Public
Amenities Available Park
Total Parking Spaces 2
Building
Lot Description Near Public Transit, Near School, Near Shops, Sprinklers In Front, Sprinklers In Rear
Sewer Public Sewer
Water Public
Level or Stories Three Or More
Structure Type Frame,HardiPlank Type
Schools
Elementary Schools Greenacres
Middle Schools Scarsdale Middle School
High Schools Scarsdale Senior High School
School District Scarsdale
Others
Senior Community No
Special Listing Condition None






