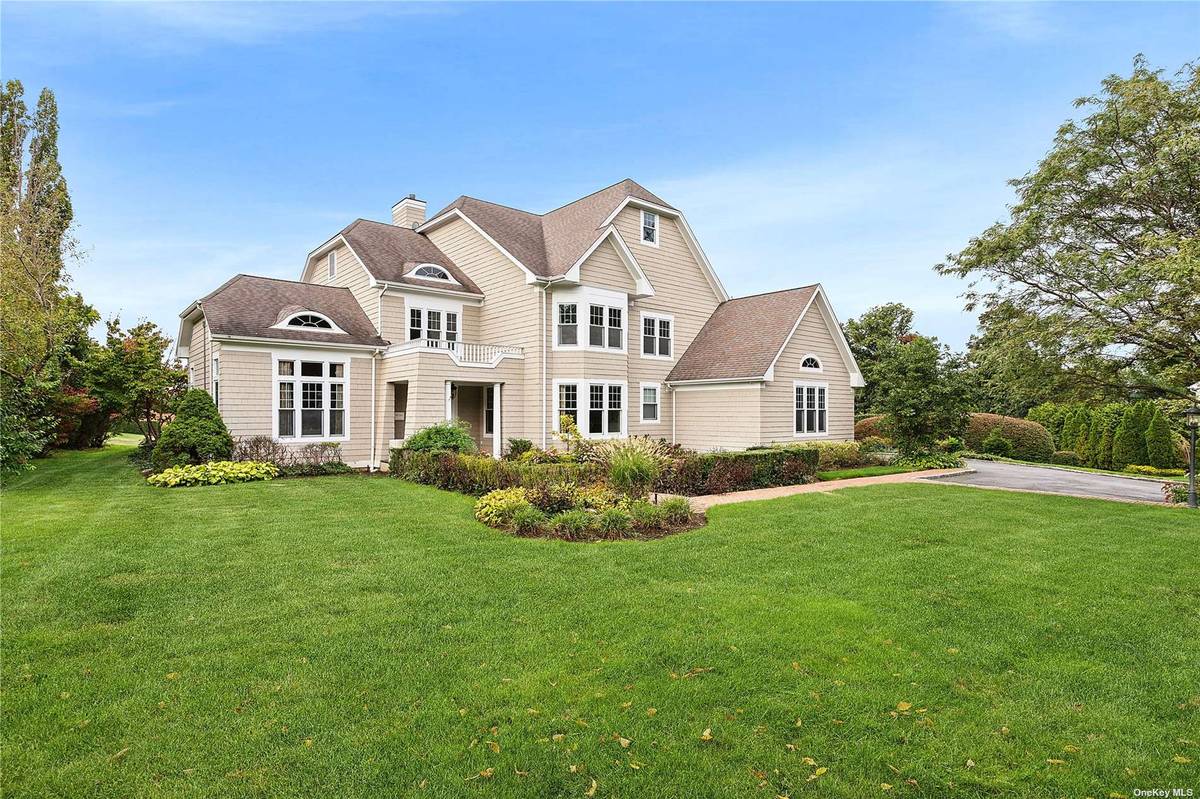
5 Pembroke DR Glen Cove, NY 11542
4 Beds
5 Baths
4,423 SqFt
UPDATED:
10/17/2024 11:12 PM
Key Details
Property Type Single Family Home
Sub Type Single Family Residence
Listing Status Active
Purchase Type For Sale
Square Footage 4,423 sqft
Price per Sqft $394
MLS Listing ID 3583291
Style Colonial
Bedrooms 4
Full Baths 4
Half Baths 1
Originating Board onekey
Rental Info No
Year Built 2000
Annual Tax Amount $31,178
Lot Size 0.530 Acres
Acres 0.53
Lot Dimensions 215x172
Property Description
Location
State NY
County Nassau
Rooms
Basement Finished, Full
Kitchen 1
Interior
Interior Features Cathedral Ceiling(s), Den/Family Room, Eat-in Kitchen, Exercise Room, Formal Dining, Entrance Foyer, Guest Quarters, Home Office, Master Bath, Pantry, Powder Room, Sauna, Storage, Walk-In Closet(s), Wet Bar
Heating Natural Gas, Forced Air, ENERGY STAR Qualified Equipment
Cooling ENERGY STAR Qualified Equipment
Flooring Hardwood
Fireplaces Number 2
Fireplace Yes
Appliance Cooktop, Dishwasher, Dryer, Microwave, Refrigerator, Washer
Exterior
Exterior Feature Sprinkler System, Tennis Court(s), Bulkhead, Dock
Garage Private, Attached, 2 Car Attached
Garage Spaces 2.0
Pool In Ground
Amenities Available Gated, Powered Boats Allowed
Waterfront Description Beach Access,Beach Front,Lake/Pond/Stream,Sound,Water Access
View Y/N Yes
View Open, Water
Parking Type Private, Attached, 2 Car Attached
Garage true
Private Pool Yes
Building
Sewer Sewer
Water Public
Level or Stories Three Or More
Structure Type Frame,Other
New Construction No
Schools
Middle Schools Robert M Finley Middle School
High Schools Glen Cove High School
School District Glen Cove
Others
Senior Community No
Special Listing Condition None






