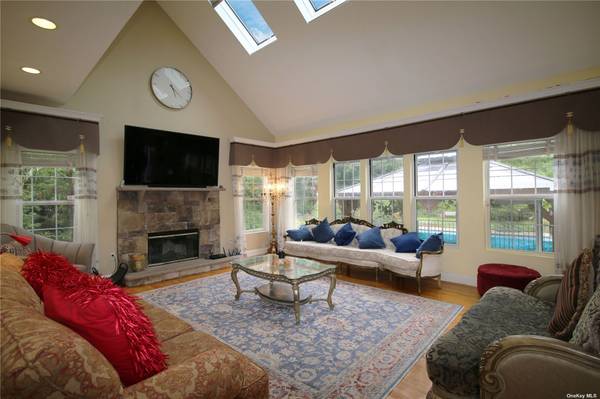
469 Donald BLVD Holbrook, NY 11741
6 Beds
5 Baths
3,306 SqFt
UPDATED:
09/22/2024 05:43 PM
Key Details
Property Type Single Family Home
Sub Type Single Family Residence
Listing Status Active
Purchase Type For Sale
Square Footage 3,306 sqft
Price per Sqft $294
MLS Listing ID 3572455
Style Colonial
Bedrooms 6
Full Baths 3
Half Baths 2
Originating Board onekey
Rental Info No
Year Built 2004
Annual Tax Amount $16,368
Lot Size 0.450 Acres
Acres 0.45
Lot Dimensions 109x
Property Description
Location
State NY
County Suffolk
Rooms
Basement Finished, Full, Walk-Out Access
Kitchen 1
Interior
Interior Features First Floor Bedroom, Cathedral Ceiling(s), Den/Family Room, Eat-in Kitchen, Exercise Room, Formal Dining, Entrance Foyer, Guest Quarters, Home Office, Legal Accessory Apartment, Living Room/Dining Room Combo, Marble Counters, Master Bath, Powder Room, Walk-In Closet(s)
Heating Natural Gas, Forced Air
Cooling Central Air
Flooring Hardwood
Fireplace No
Appliance ENERGY STAR Qualified Dishwasher, ENERGY STAR Qualified Dryer, ENERGY STAR Qualified Refrigerator, ENERGY STAR Qualified Stove, ENERGY STAR Qualified Washer, ENERGY STAR Qualified Water Heater
Exterior
Garage Private, Attached, 2 Car Attached, Driveway
Garage Spaces 2.0
Parking Type Private, Attached, 2 Car Attached, Driveway
Garage true
Building
Lot Description Near Public Transit, Cul-De-Sec, Private
Sewer Cesspool
Water Public
Level or Stories Three Or More
Structure Type Energy Star (Yr Blt),Vinyl Siding
New Construction No
Schools
Elementary Schools Grundy Avenue School
Middle Schools Seneca Middle School
High Schools Sachem High School North
School District Sachem
Others
Senior Community No
Special Listing Condition None






