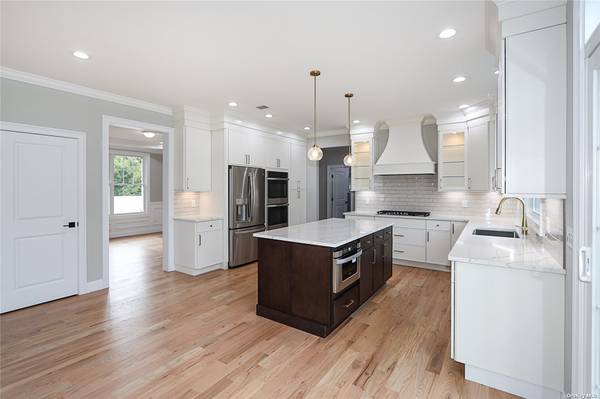
2 College LN Westbury, NY 11590
5 Beds
3 Baths
3,400 SqFt
UPDATED:
10/18/2024 01:54 PM
Key Details
Property Type Single Family Home
Sub Type Single Family Residence
Listing Status Active
Purchase Type For Sale
Square Footage 3,400 sqft
Price per Sqft $487
MLS Listing ID 3548099
Style Colonial
Bedrooms 5
Full Baths 3
Originating Board onekey
Rental Info No
Year Built 2024
Annual Tax Amount $11,360
Lot Size 0.270 Acres
Acres 0.27
Lot Dimensions 80x129
Property Description
Location
State NY
County Nassau
Rooms
Basement Full, Unfinished, Walk-Out Access
Kitchen 1
Interior
Interior Features Smart Thermostat, First Floor Bedroom, Cathedral Ceiling(s), Den/Family Room, Eat-in Kitchen, Formal Dining, Entrance Foyer, Guest Quarters, Marble Bath, Marble Counters, Master Bath, Storage, Walk-In Closet(s)
Heating Propane, Hydro Air, ENERGY STAR Qualified Equipment
Cooling Central Air
Flooring Hardwood
Fireplaces Number 1
Fireplace Yes
Appliance Cooktop, Dishwasher, Microwave, Refrigerator, Oven, ENERGY STAR Qualified Dishwasher, ENERGY STAR Qualified Dryer, ENERGY STAR Qualified Refrigerator, ENERGY STAR Qualified Stove, ENERGY STAR Qualified Washer, ENERGY STAR Qualified Water Heater
Exterior
Exterior Feature Sprinkler System
Garage Private, Attached, 2 Car Attached, Driveway, Garage, On Street
Garage Spaces 2.0
View Y/N Yes
View Open
Parking Type Private, Attached, 2 Car Attached, Driveway, Garage, On Street
Garage true
Building
Lot Description Corner Lot, Level, Near Public Transit
Sewer Public Sewer
Water Public
Level or Stories Three Or More
Structure Type Frame,ICFs (Insulated Concrete Forms),Brick,Stone,Vinyl Siding
New Construction Yes
Schools
Elementary Schools Bowling Green School
Middle Schools Clarke Middle School
High Schools W Tresper Clarke High School
School District East Meadow
Others
Senior Community No
Special Listing Condition None






